ADU Design and Construction
Start your project with us today!
An accessory dwelling unit, usually just called an ADU, is a secondary housing unit on a single-family residential lot.



2
3
4
An accessory dwelling unit, usually just called an ADU, is a secondary housing unit on a single-family residential lot.
Contact us to discuss your exact needs for your ADU construction in Los Angeles and Riverside. We can help you understand your financing options, timelines, and cost. Every city has different rules and every property is unique. The first step is to identify possibilities for your specific property.
We have many loans programs available including $0 down loan programs. We will work with you to find the best financing options for you.
Our team committed to helping you design the best floor plan to fit your needs. We will work with your budget to build your perfect ADU in Los Angeles and Riverside.
We work only with licensed and experienced professionals that we have personally vetted to give you peace of mind. You won’t be able to get a service more complete than ours. Financing, designing, architecture, engineering, permitting, building, and property management--we do it all. This means faster completion and more savings for you.
We are licensed and bonded to protect you for any unforeseen events.
Each project is different but we estimate 5-9 months from start to finish. This includes design, permitting, and construction. We can help you estimate a more accurate timeline after researching your specific property.
No. of Bedrooms | 2 |
No. of Bathrooms | 1 |
Sq.ft | 522 |
Price Includes Architecture, Engineering, Title 24, and comments from the city during the permit submittal.
No. of Bedrooms | 1 |
No. of Bathrooms | 1 |
Sq.ft | 367 |
Price Includes Architecture, Engineering, Title 24, and comments from the city during the permit submittal.
No. of Bedrooms | 2 |
No. of Bathrooms | 1 |
Sq.ft | 522 |
Price Includes Architecture, Engineering, Title 24, and comments from the city during the permit submittal.
No. of Bedrooms | 2 |
No. of Bathrooms | 2 |
Sq.ft | 800 |
Price Includes Architecture, Engineering, Title 24, and comments from the city during the permit submittal.
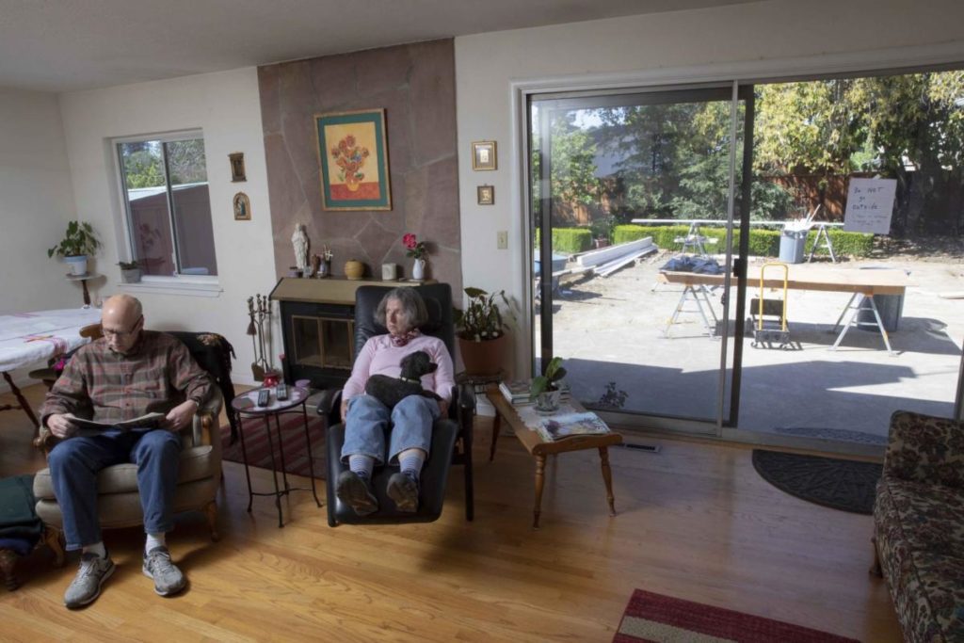
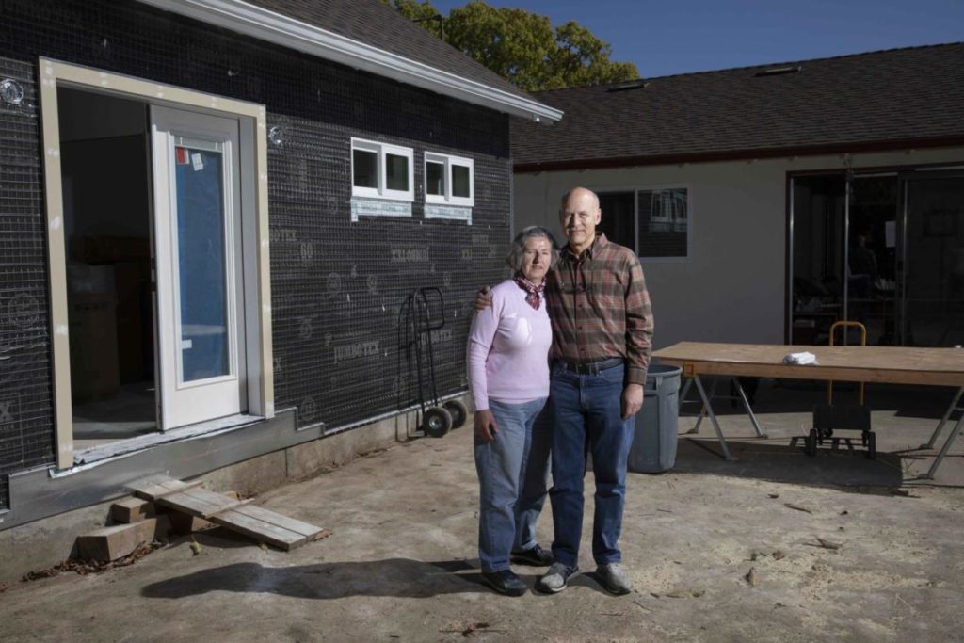
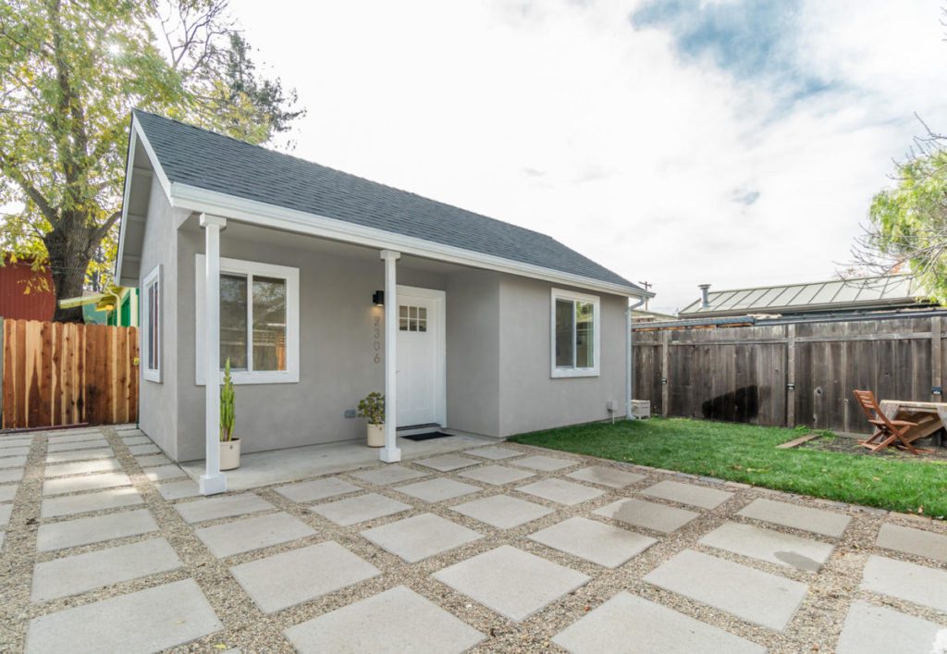
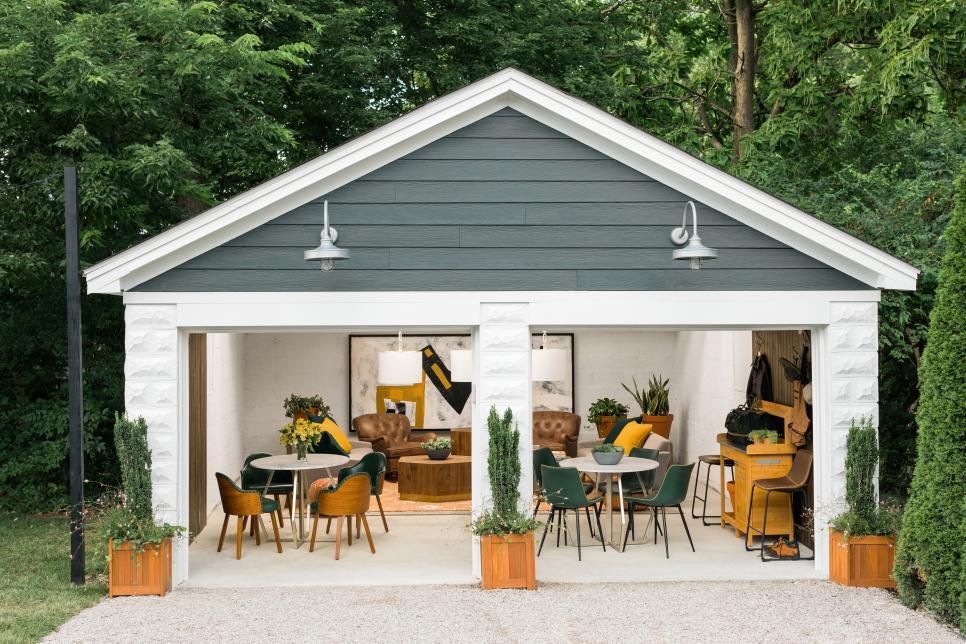
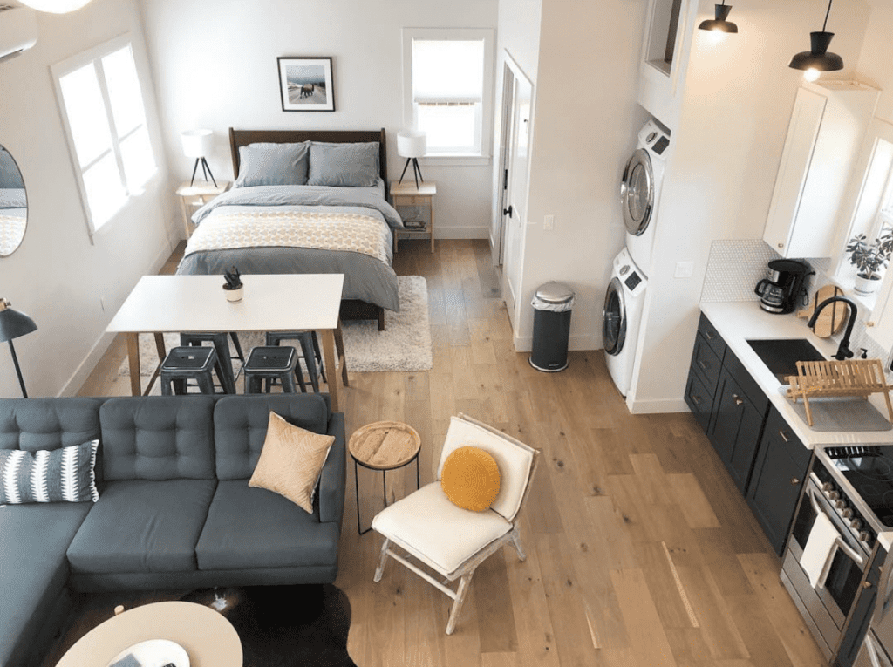
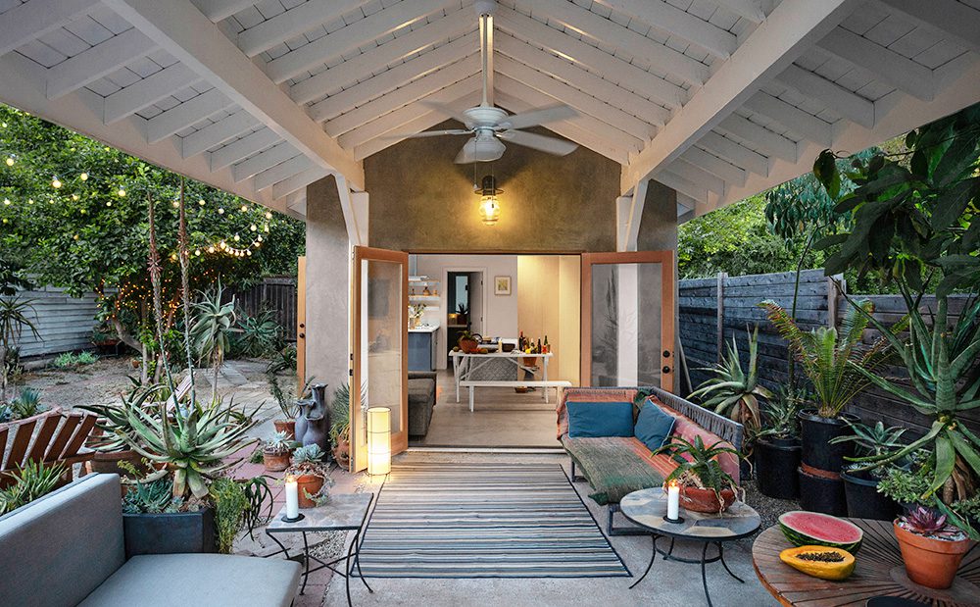
Latest Trends | Ideas | Tips & Tricks
A floor plan is a very important tool not just in larger infrastructures and houses, but also for ADUs. It is considered as the map towards the success of your project. So, if you are looking to build a tiny house under 500 square feet? We have small ADU floor plan in Los Angeles, We offers elegant style in a small package. If you want a home that’s low maintenance yet beautiful, these minimalistic homes may be a perfect fit for you.

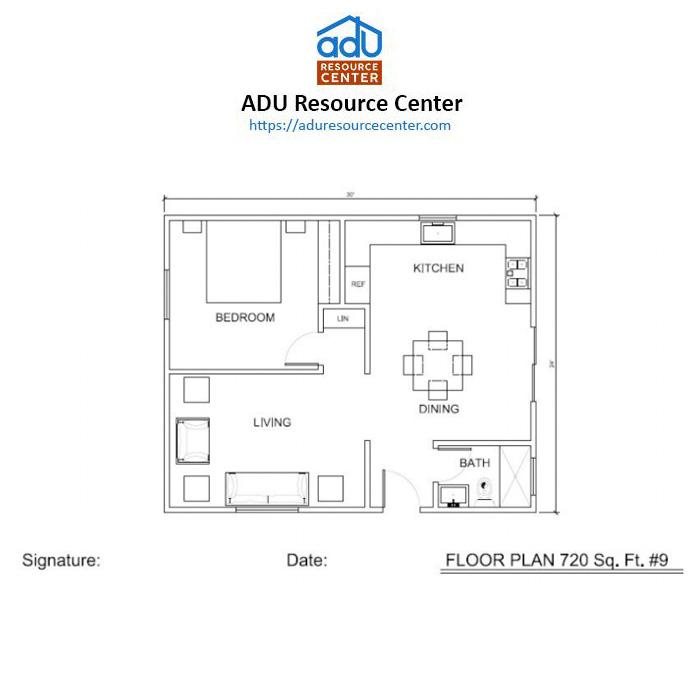
FREE home evaluation and consultation! We will meet at your property to get an understanding of your desired project. We will research what can be built on your property and provide different options that will meet your requirements and best fit your needs.We will also give you valuable information about the process, timelines, and cost. Getting started with us is absolutely risk free.
We work only with licensed and experienced professionals that we have personally vetted to give you a peace of mind. No where else can you get a service more complete than ours. Financing, designing, architecture, engineering, permitting, building, and property management–we have access to all. This means quicker completion and more savings for you
Start your project with us today!
Sign up with your email address to receive news and updates.
We are a ADU consultation company.
We are not a contractor.
© ADU Resource Center All rights reserved