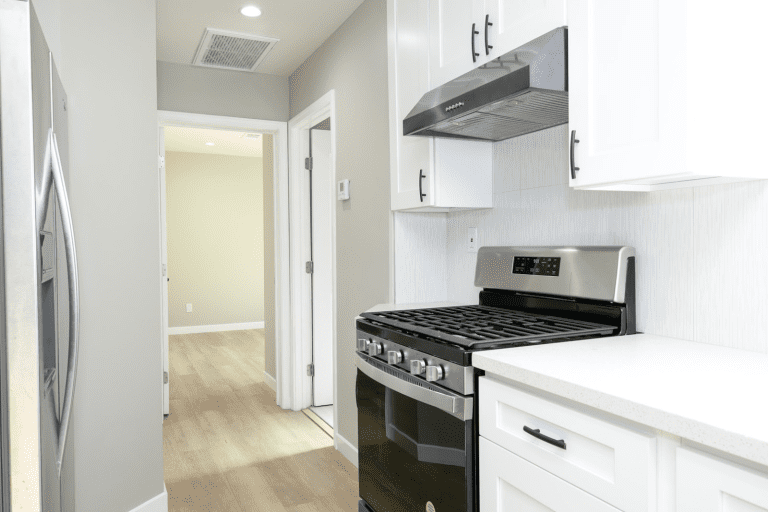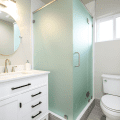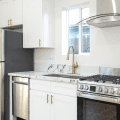When it comes to designing a small ADU kitchen, every inch counts. Limited square footage can make creating an efficient and functional space challenging. However, with a few clever design choices and space-saving solutions, you can maximize the available space in your cooking area.
Here are some tips to help you make the most out of your small ADU kitchen:
Optimize Layout
A well-planned design can make all the difference in terms of functionality and efficiency. Optimizing the layout is the first step in maximizing space in a small ADU kitchen. When planning the layout, consider the work triangle: the distance between the sink, stove, and refrigerator. This will help ensure that it will be easy to navigate and work in.
Choose the Right Appliances
Opt for compact appliances that are specifically designed for small spaces. For example, a narrow refrigerator, a slim dishwasher, or a range with a built-in oven. These space-saving appliances can help maximize counter and storage in your kitchen.
Use Multi-Functional Furniture
This is an excellent way to maximize space in any small room. For example, a kitchen island with built-in storage or a drop-leaf table that can be used for dining and work. These furniture pieces will improve your home’s functionality while providing additional storage and work surface.
Maximize Storage
Storage is vital in any small room; you can maximize it by using every inch of available space. Consider adding solutions such as pull-out cabinets, corner cabinets, or vertical storage.
Utilize Vertical Space
Let’s do an emphasis the above-stated vertical storage. Consider adding shelves or hanging racks to store items such as pots, pans, and utensils. Hanging racks can also be used to store frequently used items such as spices or cooking utensils.
Use Light Colors
These colors help make a small ADU kitchen feel more spacious, reflecting light and making the space brighter and more open. You can opt for light-colored cabinets, countertops, and backsplash to create a bright and airy feel in your kitchen.
Opt for Open Shelving
Instead of using traditional cabinets, go for open shelving to display your dishes, glassware, and cookware. This can also make it easier to access frequently used items.
Add Lighting
It’s a fact that good lighting can help make a small ADU kitchen feel more spacious and functional. Add under-cabinet LED bars to provide additional task lighting and pendant lighting over the kitchen island to provide extra light and add a decorative touch to your kitchen.
In conclusion, maximizing space in a small ADU kitchen requires careful planning and intelligent design choices. We can guarantee that you will create a functional and efficient kitchen for your next ADU project if you choose at least 2 of the tips mentioned in this article.
Remember, a small ADU kitchen means something other than sacrificing style or functionality. With the right design choices and space-saving solutions, you can create a cooking area that works for you and enhances your overall ADU experience.
If you’re considering building an ADU in California, ADU Resource Center will help you from A to Z. Our team of experts can guide you through the process of designing and building your dream ADU.
Contact us today to learn more about how we can help you make the most out of your ADU space. Explore our website for more tips and inspiration on ADU design and construction.







