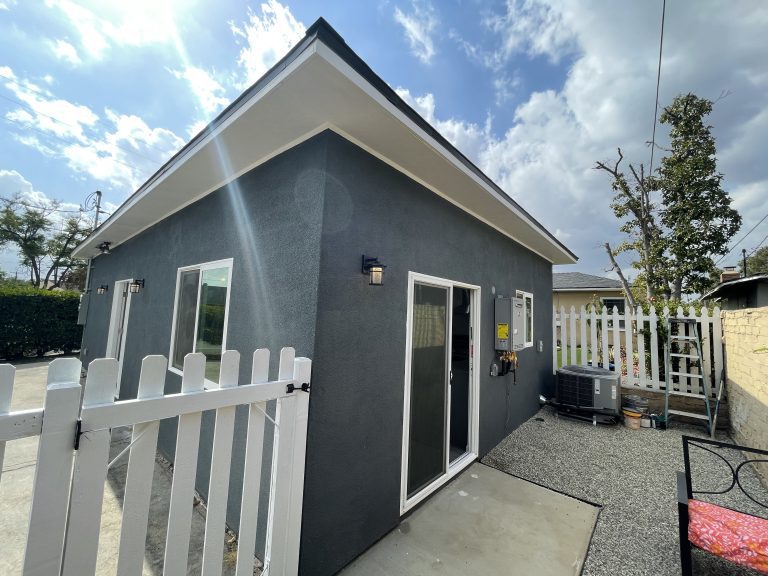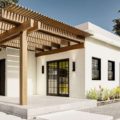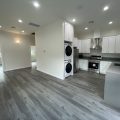Accessory Dwelling Units (ADUs) are becoming increasingly popular to provide additional housing options while maximizing the use of space on smaller lots. ADUs are versatile structures designed to fit various lot sizes and shapes. However, working with a smaller lot can be challenging to create a functional and aesthetically pleasing ADU. This blog post will explore ten creative ADU design ideas well-suited for small lots. From utilizing vertical space to incorporating fold-out features and rooftop gardens, these design ideas will inspire you to create a unique and efficient ADU that meets your needs and fits your lot size.
10 Amazing ADU Design Ideas for Small Lots:
- Studio-Style ADU with Lofted Sleeping Area: A studio-style ADU with a lofted sleeping area and open living space below is an excellent option for small lots. You can create a compact yet functional living space that feels open and airy using vertical space.
- Compact ADU with High Ceilings and Mezzanine Level Sleeping Area: If you want to maximize natural light and create a feeling of spaciousness in your ADU, consider designing a compact space with high ceilings and a mezzanine level sleeping area.
- ADU with Large Windows and Skylights: Another way to maximize natural light in your ADU is to incorporate large windows and skylights. This will make your space feel brighter and more open and can also help reduce energy costs by relying on natural light.
- ADU with Fold-Out or Murphy Bed: A fold-out or Murphy bed can be an excellent space-saving solution for a small ADU. By folding away your bed during the day, you can create more living space and make your ADU feel more open and spacious.
- Two-Story ADU with a Small Footprint: If you’re working with a narrow lot, consider designing a two-story ADU with a small footprint. By taking advantage of vertical space, you can create a functional living space without taking up too much room on the ground.
- ADU with Rooftop Deck or Garden: Creating an outdoor space can be challenging on a small lot, but with a rooftop deck or garden, you can maximize your space and create an inviting outdoor space that feels private and secluded.
- Compact ADU with Built-In Storage Solutions: Maximizing storage space is essential in a small ADU, and incorporating built-in storage solutions can be a great way to keep your area organized and clutter-free. Under-stair storage and built-in cabinetry can be excellent solutions for a compact ADU.
- ADU with Sliding or Folding Wall System: A sliding or folding wall system can create flexible spaces that can be reconfigured as needed. This can be a great way to maximize your space and create a functional living space that meets your needs.
- Modern and Minimalist ADU: A modern and minimalist ADU can be a great way to create an efficient and stylish living space on a small lot. You can create a contemporary and inviting space by emphasizing simplicity and efficiency.
- ADU Built over a Garage or Parking Area: If you need help finding space on your small lot, consider building your ADU over a garage or parking area. Utilizing this space allows you to create a functional and efficient living space without taking up any additional room on your lot.
Maximizing the use of space is essential to create a functional and aesthetically pleasing Accessory Dwelling Unit (ADU) on a small lot. These ten creative ADU design ideas will inspire you to create a unique and efficient living space that meets your needs. From utilizing vertical space to incorporating fold-out features and rooftop gardens, there are plenty of ways to make the most of your small lot. With these design ideas in mind, you can create an ADU that provides additional housing options for your family and community.







