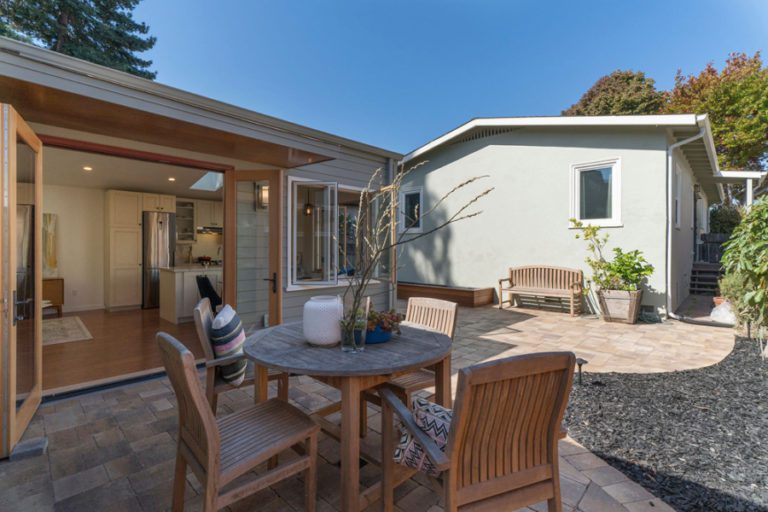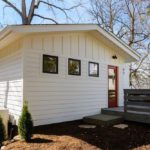A Junior Accessory Dwelling Unit (JADU) is an additional, independent living unit created through the conversion of an existing legally permitted bedroom in a single-family dwelling. Junior ADU Floor Plan have a maximum of 500 square feet and are usually bedrooms that have an entrance into the unit from the main home and an entrance to the outside from the JADU.
One of the most significant ADU rule changes in 2020 is a provision from California state bills AB68 and AB881 that permits both an ADU and a Junior ADU (JADU) on the same lot with a proposed or existing single-family dwelling. So this means that you can add two rental units to your property: an ADU and a JADU. This law applies not just to Los Angeles, but statewide, throughout California.
JADU Rules
With this progressive new rule in the books, it’s key to comprehend the restrictions for a JADU and how to add one to your property:
– Size: 500 sq. ft. max.
– Placement: Must be within a planned or existing single-family dwelling or accessory dwelling.
– Extension: May include an expansion of up to 150 sq. ft. beyond the footprint of the existing accessory structure, but this expansion is limited to accommodating ingress and egress.
– Exterior Access: A separate entrance for the JADU from the proposed or existing single-family dwelling is required.
– Bathroom: Can have a separate bathroom or shared with the single-family dwelling.
– Kitchen: Must meet “Efficiency Kitchen” requisites. The kitchen sink should have a small drain line, no appliances that require natural or propane gas and electrical services greater than 120 volts and a food preparation counter and storage cabinets that are of reasonable size in relation to the size of the JADU.
– Parking: No parking required for a JADU.
Differences Between ADUs and JADUs
| REQUIREMENTS |
ADU |
JADU |
| Maximum Unit Size | Up to 1.200 Square Feet | 500 Square Foot Maximum |
| Kitchen | Yes | Efficiency Kitchen required |
| Bathroom | Yes | Common Sanitation is Allowed |
| Separate Entrance | Depends | Yes |
| Parking | Depends | No Parking Required |
| Owner Occupancy | May Be Required | Is Required |
| Ministerial Approval Process | Yes | Yes |
Why you Should Consider JADUs

JADUs offer the simplest and most affordable housing option. They bridge the gap between a roommate and a tenant by offering an interior connection between the unit and the main home. The doors between the two spaces can be secured from both sides, allowing them to be easily privatized and incorporated back into the main living area.
These units share central systems, require no fire separation, and have a basic kitchen, utilizing small plug-in appliances and reducing development costs. They present no additional stress on utility services or infrastructure because they simply repurpose spare bedrooms that do not expand the homes planned occupancy.
Also, No additional address is required on the property because an interior connection remains, and, by adopting a JADU ordinance, local governments can offer homeowners additional options to take advantage of underutilized space and better address its housing needs.
Need Help Getting Your JADU Project Started?
Reach out to us! We help homeowners navigate ADU & JADU rules and regulations and can get your design started with an experienced and knowledgeable team. Call us at (310) 974-3174 or schedule a free consultation for ADU Construction management in Los Angeles.







